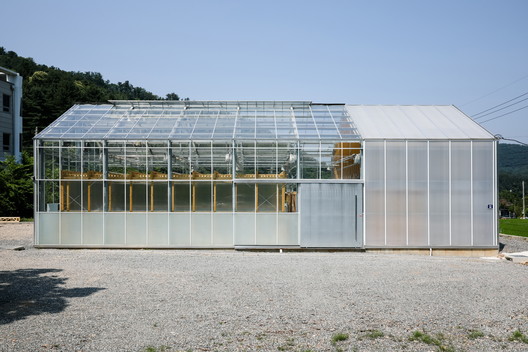
-
Architects: STAY Architects
- Area: 201 m²
- Year: 2019
-
Photographs:Dong-il Lee
-
Manufacturers: AutoDesk, Adobe, CHEONG-O Engineering, Crestial, LG Electronics, Magam, S&C Ceramic, Trimble Navigation

Text description provided by the architects. Glassohuse Laboratory is located in the middle of a quiet residential area and farmland, which is relatively rare for tourists in Yangpyeong. It is a space where research is conducted on the development of herbs, extraction of important components, and methods of using the extract.



From the design stage, with the client, he considered the method of fostering the herb and the environment, and researched the facilities and systems to apply the rearing method that does no utilize soil. A glass greenhouse was adopted to combine natural light and ventilation in and artificial growth environment, and the residential part was finished with walls made of polycarbonate and wood for insulation and external field of view.



The interior is planned in two stories using the height of the roof. The first floor consists of a research space, and the second floor consists of a rest space where the user can observe the entire growing area, and a convenient loading and unloading entrance is placed between the research space and the greenhouse space to consider the convenience of management.




.jpg?1594993692)




.jpg?1594993692)



































